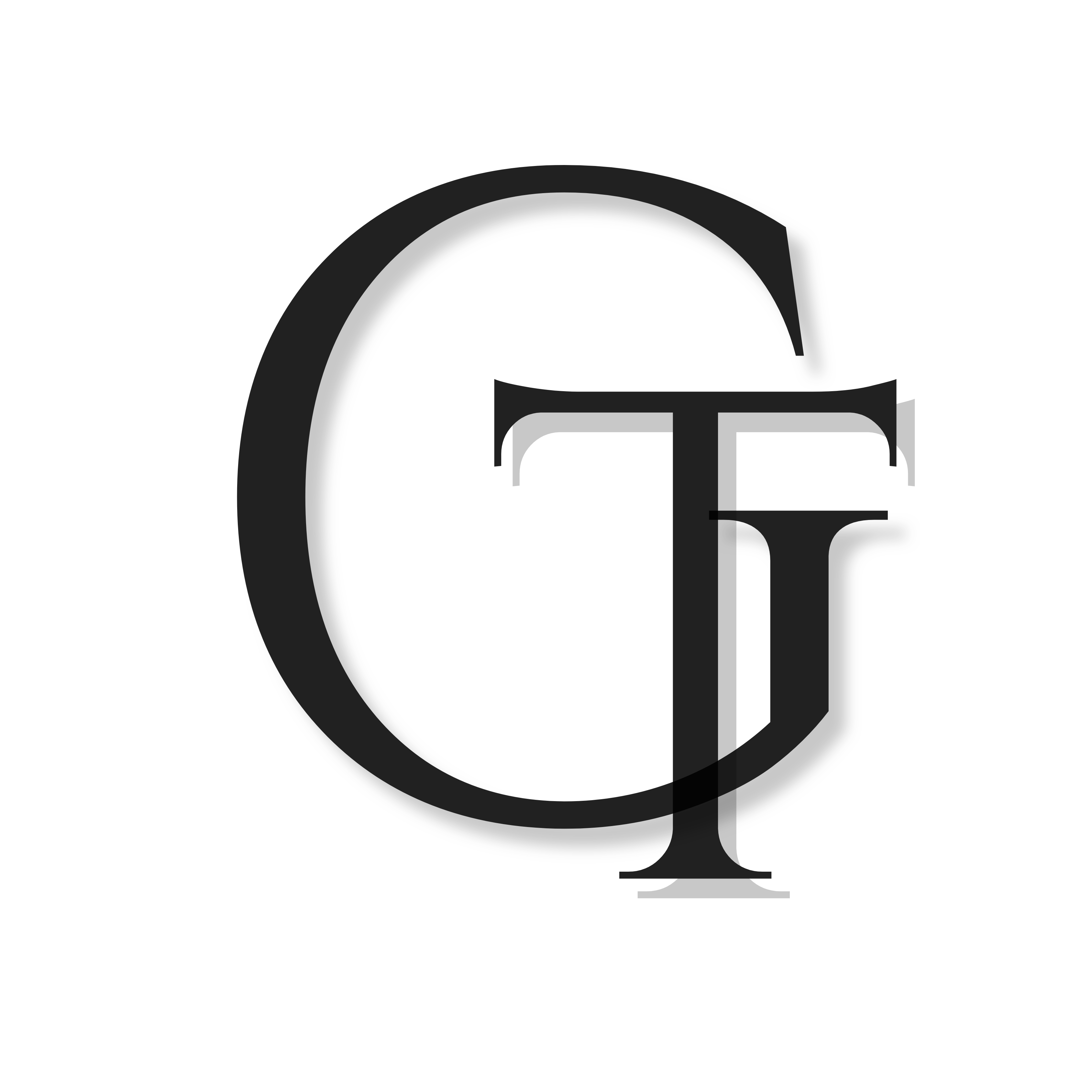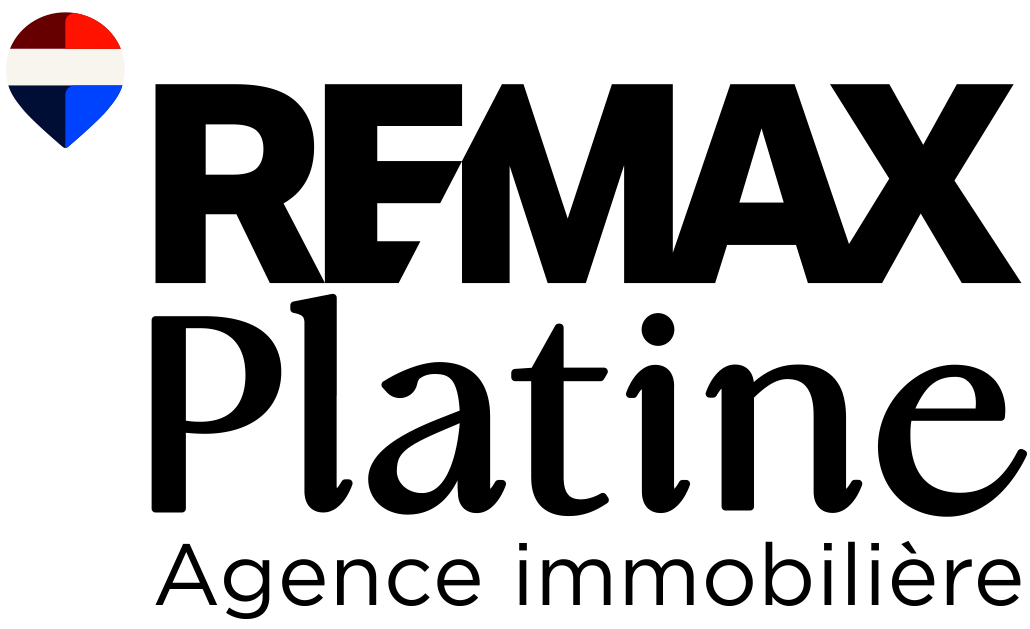Sold
6055 Rue du Cygne
Brossard J4Z0C1
Two or more storey | MLS: 19043580
Frontage 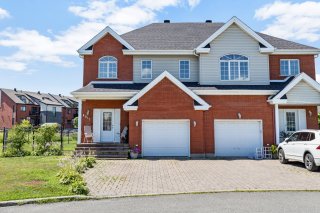 Frontage
Frontage 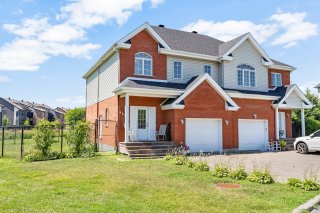 Backyard
Backyard 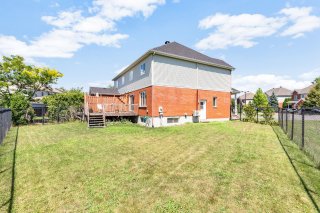 Exterior entrance
Exterior entrance 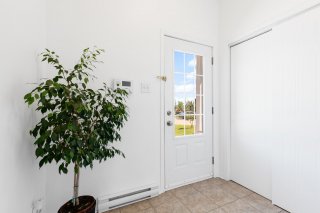 Hallway
Hallway 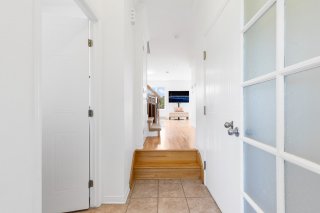 Washroom
Washroom 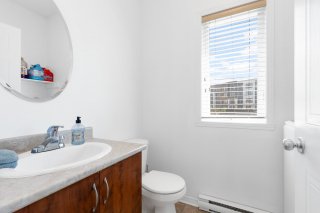 Hallway
Hallway 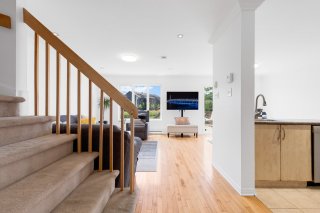 Overall View
Overall View 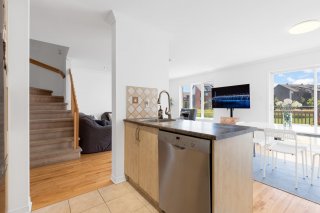 Overall View
Overall View 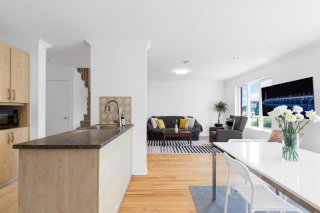 Dining room
Dining room 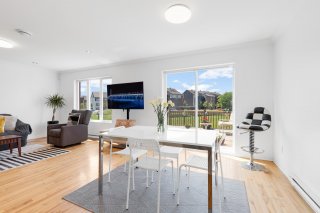 Kitchen
Kitchen 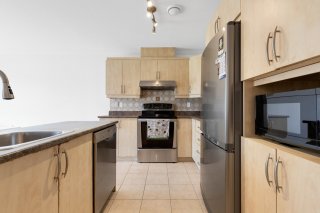 Kitchen
Kitchen 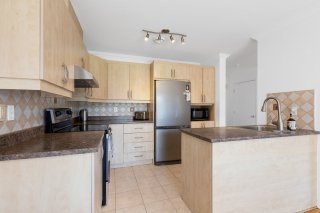 Dining room
Dining room 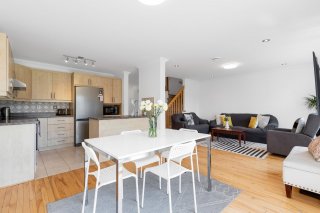 Dining room
Dining room 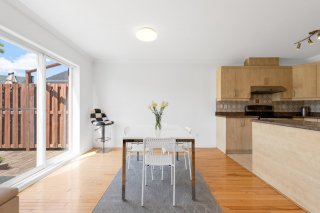 Living room
Living room 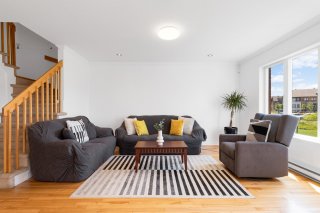 Living room
Living room 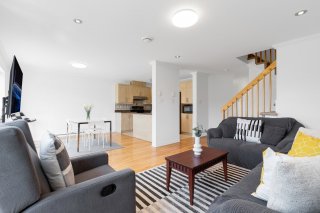 Hallway
Hallway 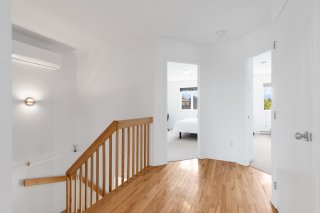 Bedroom
Bedroom 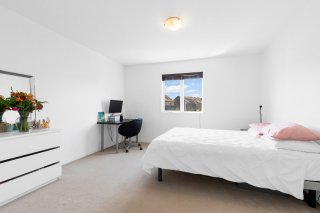 Bedroom
Bedroom 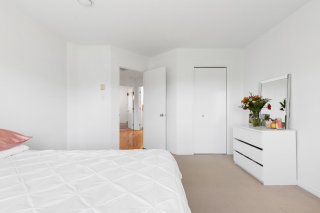 Bathroom
Bathroom 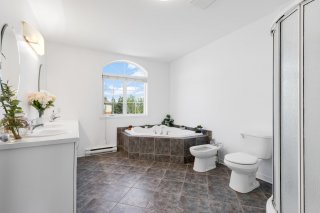 Bedroom
Bedroom 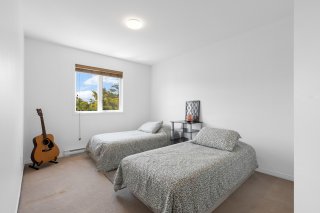 Bedroom
Bedroom 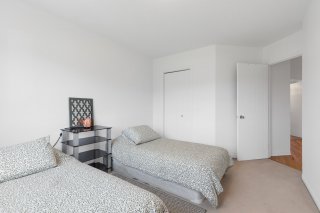 Walk-in closet
Walk-in closet 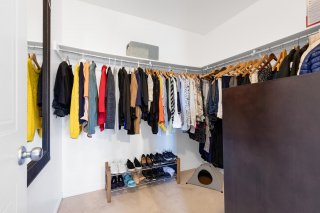 Bedroom
Bedroom 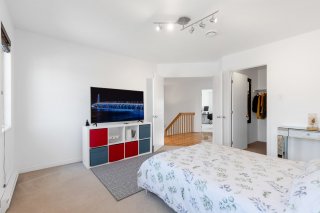 Bedroom
Bedroom 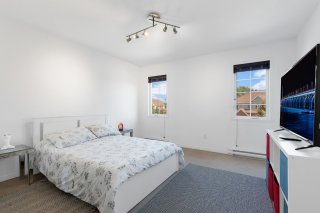 Bathroom
Bathroom 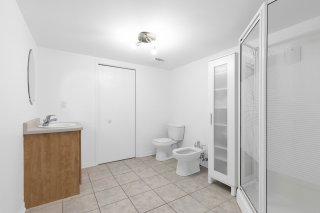 Family room
Family room 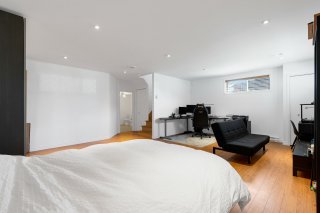 Family room
Family room 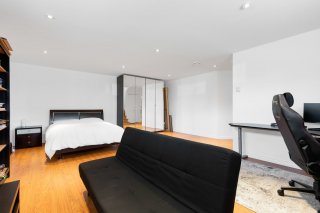 Family room
Family room 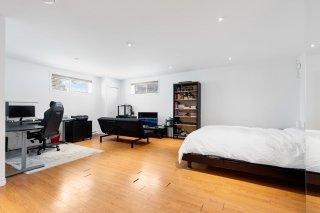 Garage
Garage 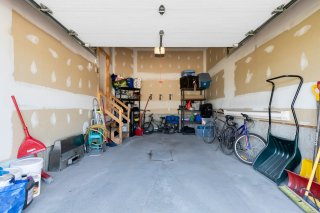 Aerial photo
Aerial photo 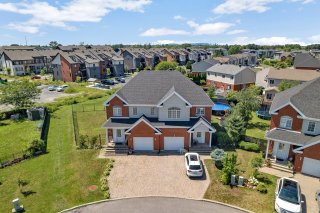 Balcony
Balcony 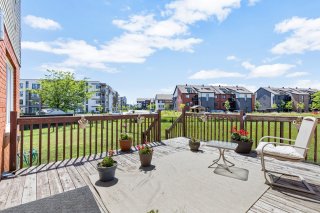 Aerial photo
Aerial photo 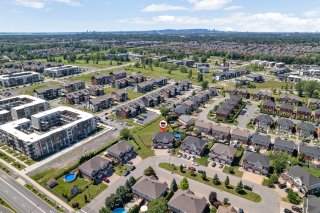 Aerial photo
Aerial photo 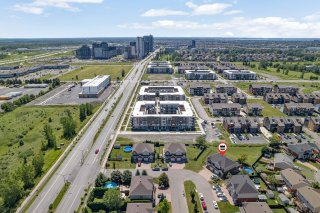 Aerial photo
Aerial photo 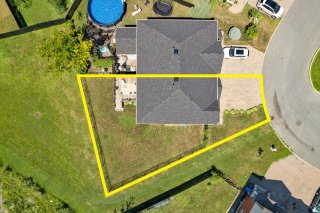 Aerial photo
Aerial photo 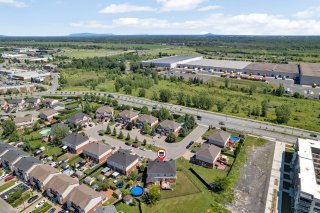 Aerial photo
Aerial photo 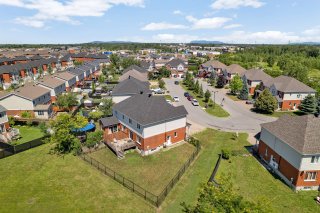 Aerial photo
Aerial photo 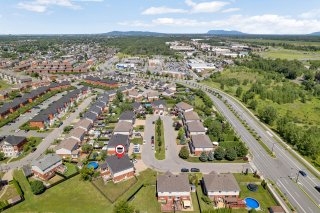
 Frontage
Frontage  Backyard
Backyard  Exterior entrance
Exterior entrance  Hallway
Hallway  Washroom
Washroom  Hallway
Hallway  Overall View
Overall View  Overall View
Overall View  Dining room
Dining room  Kitchen
Kitchen  Kitchen
Kitchen  Dining room
Dining room  Dining room
Dining room  Living room
Living room  Living room
Living room  Hallway
Hallway  Bedroom
Bedroom  Bedroom
Bedroom  Bathroom
Bathroom  Bedroom
Bedroom  Bedroom
Bedroom  Walk-in closet
Walk-in closet  Bedroom
Bedroom  Bedroom
Bedroom  Bathroom
Bathroom  Family room
Family room  Family room
Family room  Family room
Family room  Garage
Garage  Aerial photo
Aerial photo  Balcony
Balcony  Aerial photo
Aerial photo  Aerial photo
Aerial photo  Aerial photo
Aerial photo  Aerial photo
Aerial photo  Aerial photo
Aerial photo  Aerial photo
Aerial photo 
