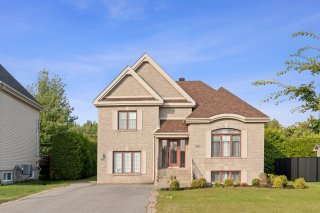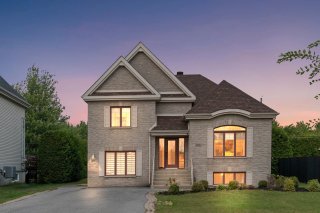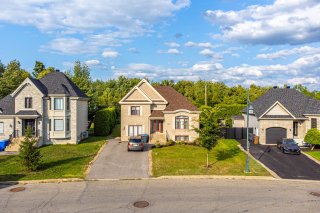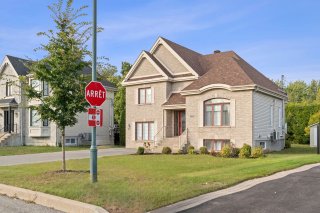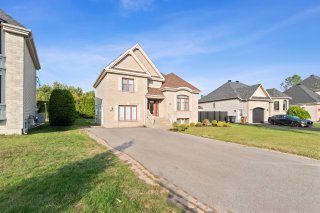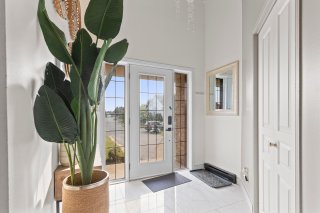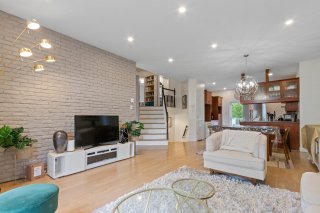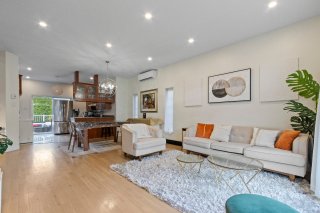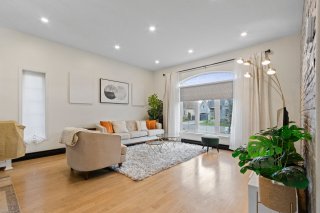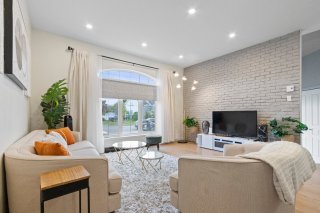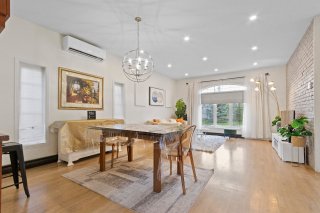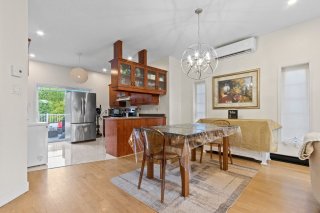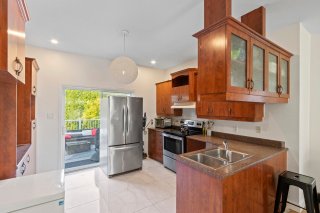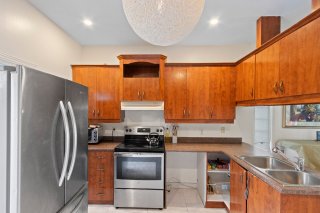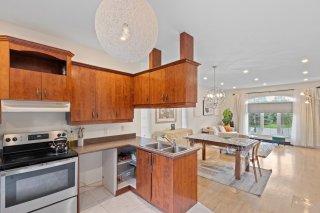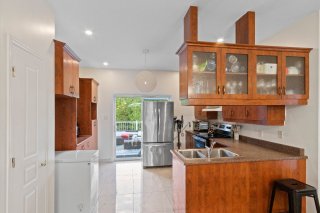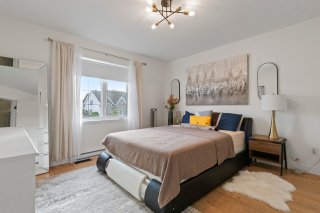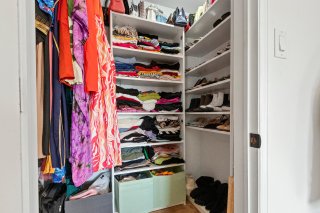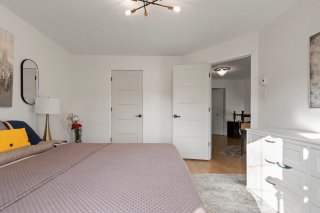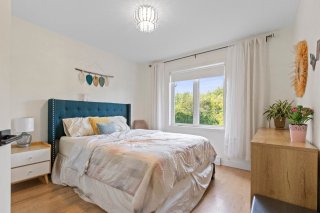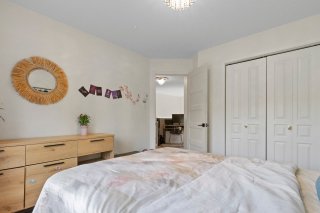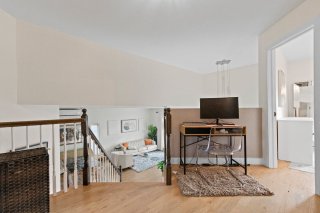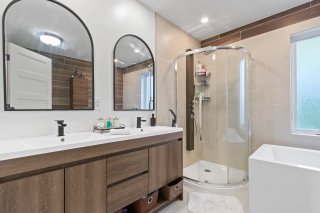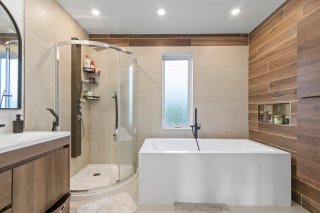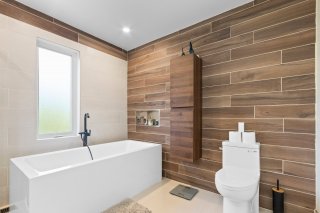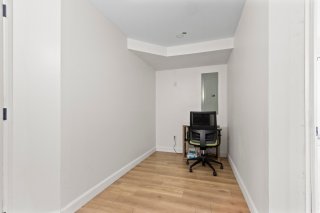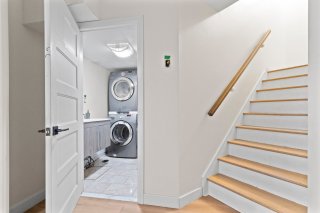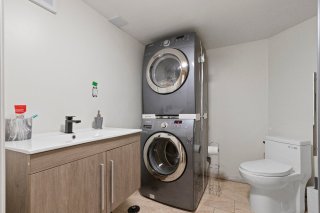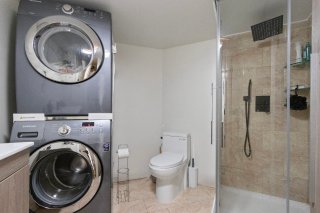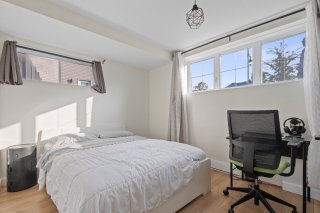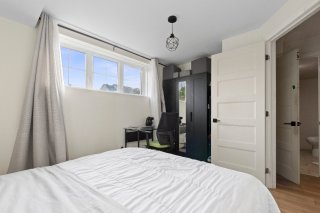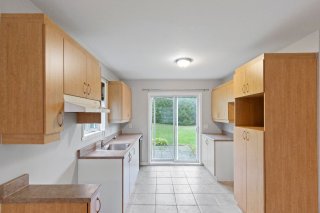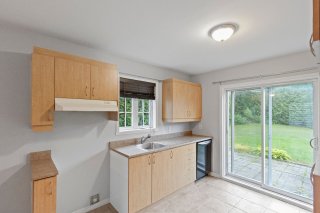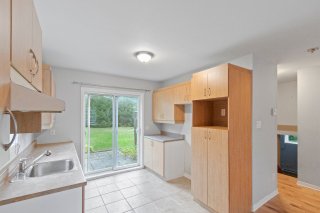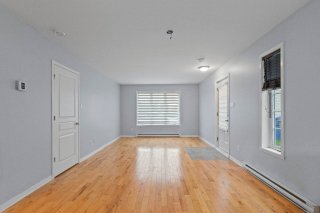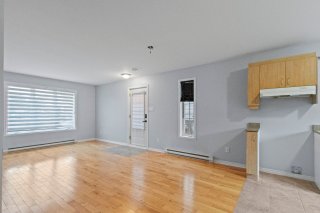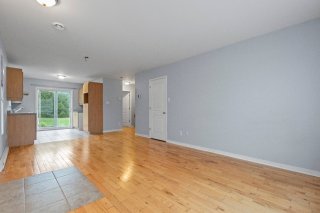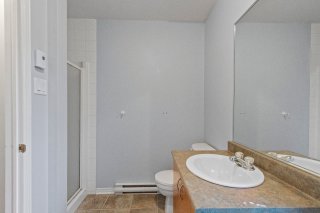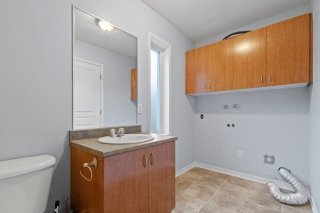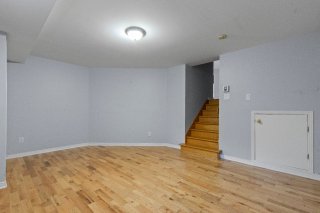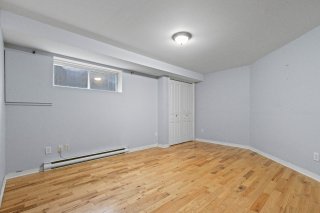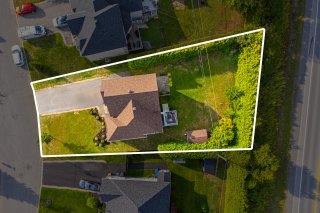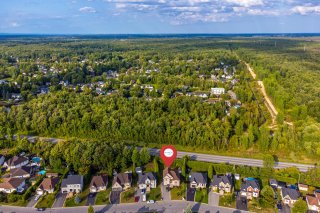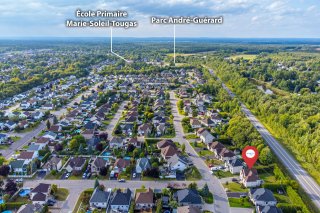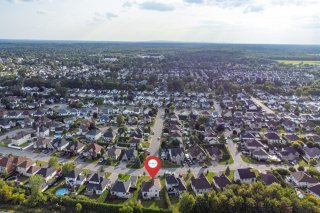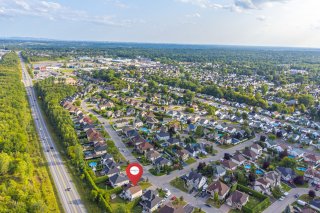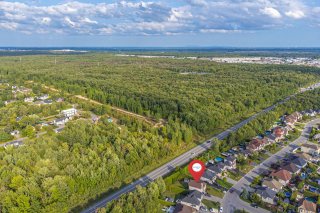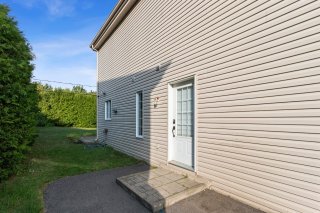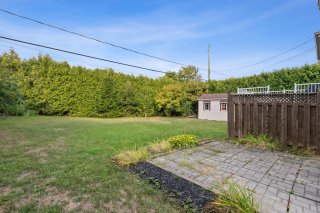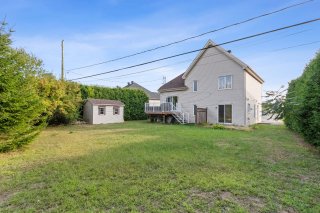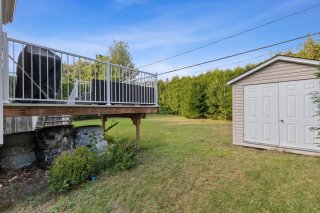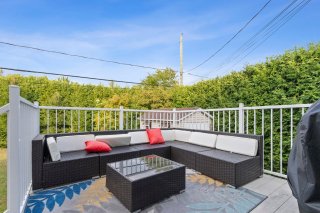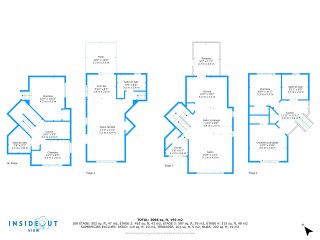Description
Inclusions : Shed, lighting fixtures, Blinds, washer, dryer
Room Details
| Room | Dimensions | Level | Flooring |
|---|---|---|---|
| Kitchen | 9.10 x 8.5 P | RJ | Ceramic tiles |
| Hallway | 7.8 x 6.7 P | 2nd Floor | Ceramic tiles |
| Family room | 17.1 x 21.2 P | RJ | Concrete |
| Living room | 16.8 x 13.3 P | 2nd Floor | Wood |
| Bathroom | 9.9 x 8 P | RJ | Ceramic tiles |
| Dining room | 14.4 x 8.8 P | 2nd Floor | Wood |
| Bedroom | 14.9 x 14.11 P | RJ | Wood |
| Kitchen | 13.9 x 10.7 P | 2nd Floor | Ceramic tiles |
| Primary bedroom | 12.9 x 12.6 P | 2nd Floor | Wood |
| Bedroom | 10.9 x 11.5 P | Ground Floor | Wood |
| Bathroom | 8.11 x 8.5 P | Ground Floor | Ceramic tiles |
| Den | 11.11 x 11.11 P | Ground Floor | Wood |
| Home office | 14.5 x 9.5 P | Basement | Floating floor |
| Bedroom | 13.1 x 8.5 P | Basement | Floating floor |
| Bathroom | 7.8 x 9.3 P | Basement | Ceramic tiles |
Characteristics
| Basement | 6 feet and over, Finished basement |
|---|---|
| Driveway | Asphalt |
| Roofing | Asphalt shingles |
| Proximity | Bicycle path, Daycare centre, Elementary school, High school, Highway, Park - green area, Public transport |
| Siding | Brick, Vinyl |
| Equipment available | Central vacuum cleaner system installation, Wall-mounted heat pump |
| Heating system | Electric baseboard units |
| Heating energy | Electricity |
| Distinctive features | Intergeneration |
| Landscaping | Land / Yard lined with hedges, Patio |
| Cupboard | Melamine |
| Sewage system | Municipal sewer |
| Water supply | Municipality |
| Parking | Outdoor |
| Foundation | Poured concrete |
| Windows | PVC |
| Zoning | Residential |
| Bathroom / Washroom | Seperate shower |
Overview
| Liveable Area | N/A |
|---|---|
| Total Rooms | 10 |
| Bedrooms | 3 |
| Bathrooms | 2 |
| Powder Rooms | 0 |
| Year of construction | 2005 |
Building
| Type | Two or more storey |
|---|---|
| Style | Detached |
| Dimensions | 32x35 P |
| Lot Size | 6243.07 PC |
Expenses
| Municipal Taxes (2025) | $ 4930 / year |
|---|---|
| School taxes (2025) | $ 443 / year |

Gregory Thompson
55 de l'Équinoxe, Brossard, Quebec J4Z 0P7
gregory.thompson@remax-quebec.com
(514) 452-9599


